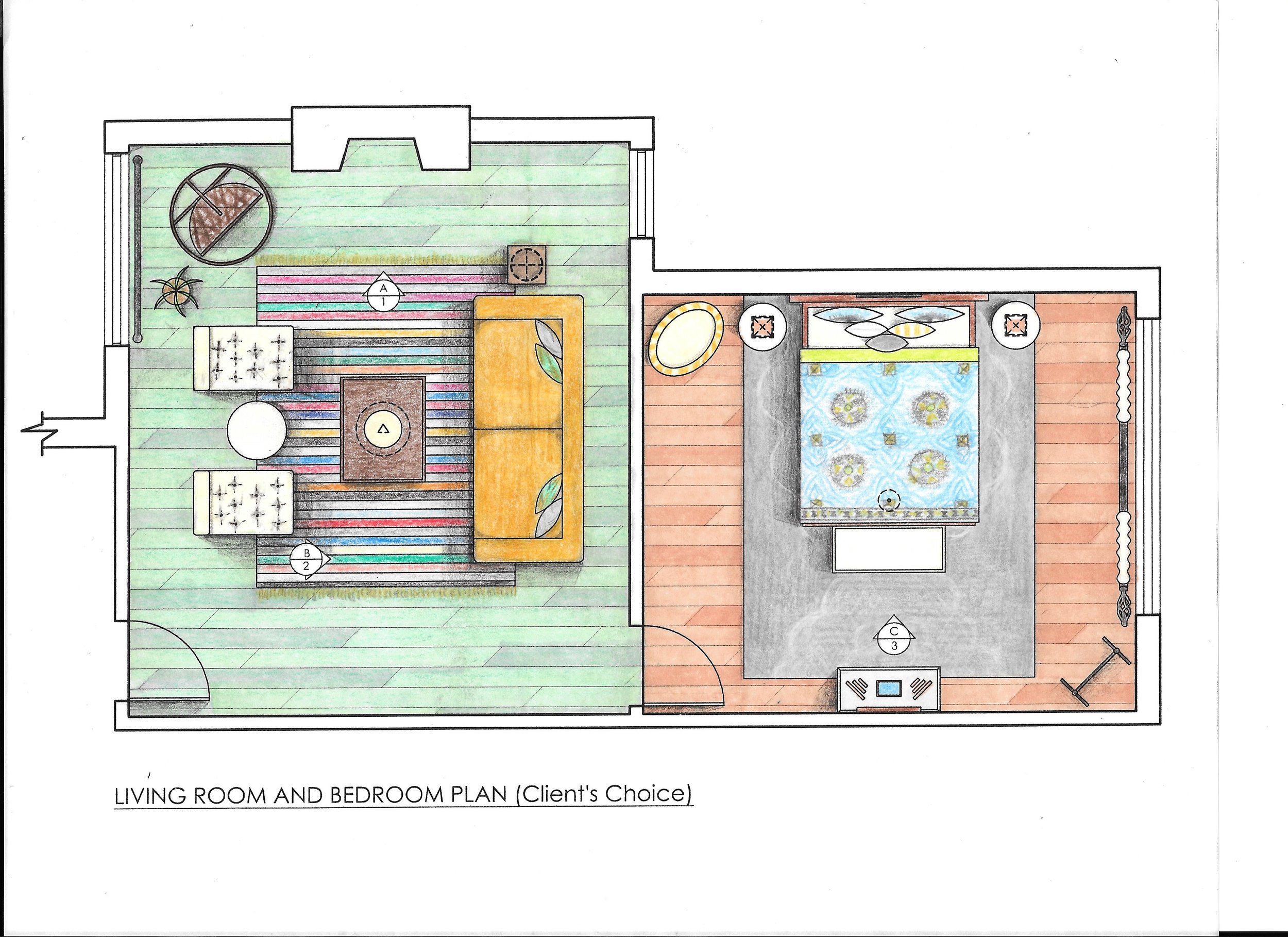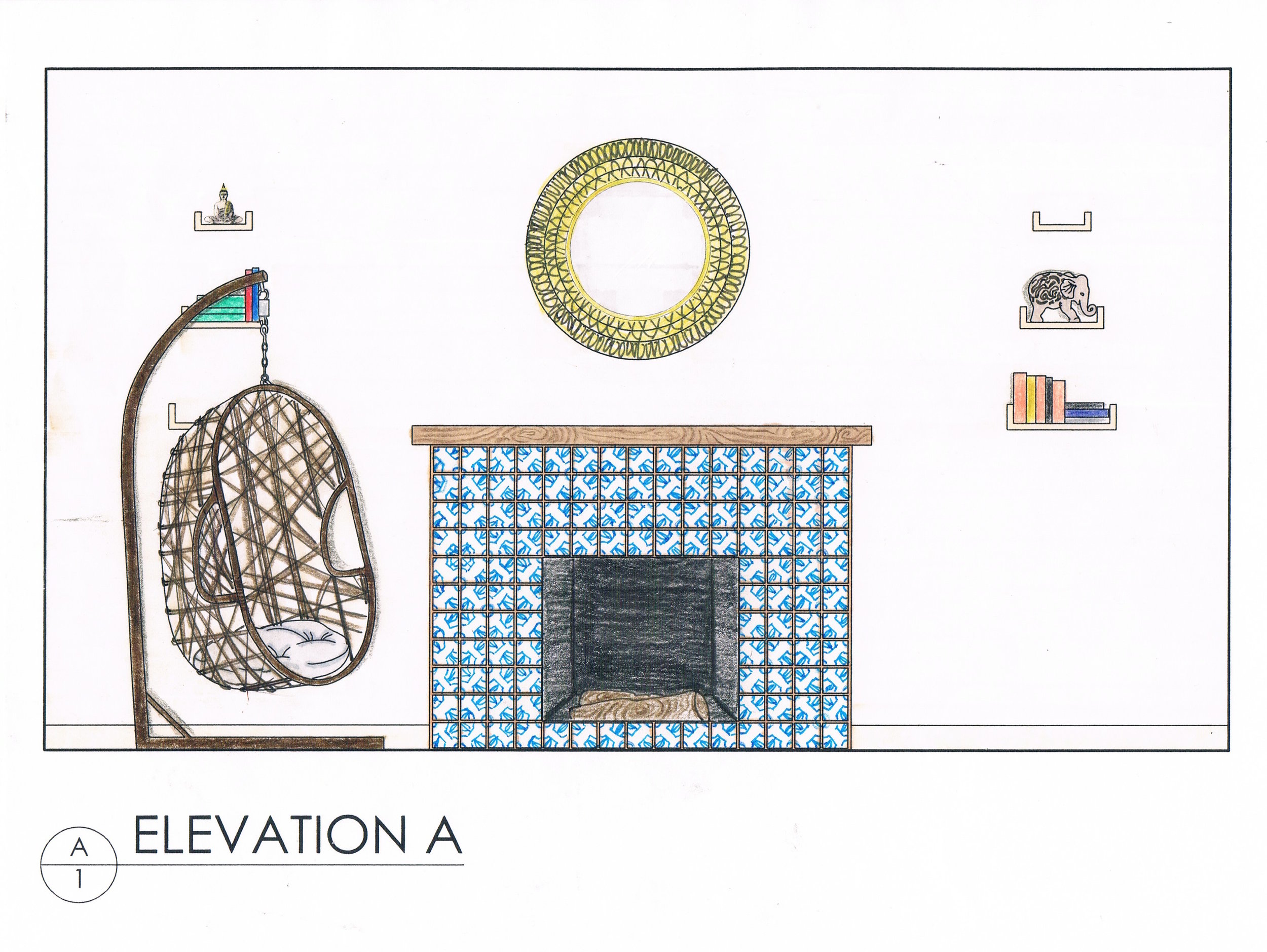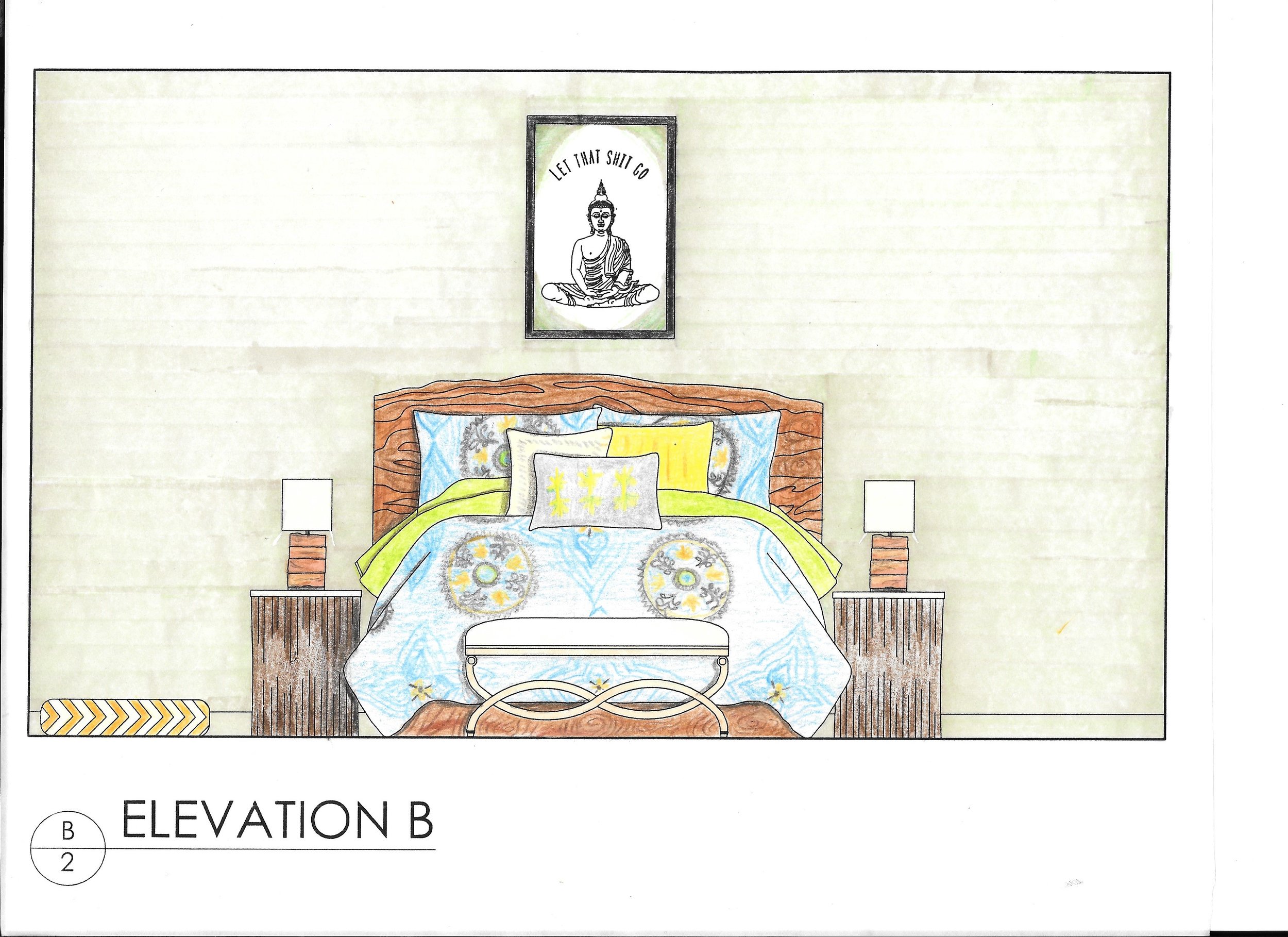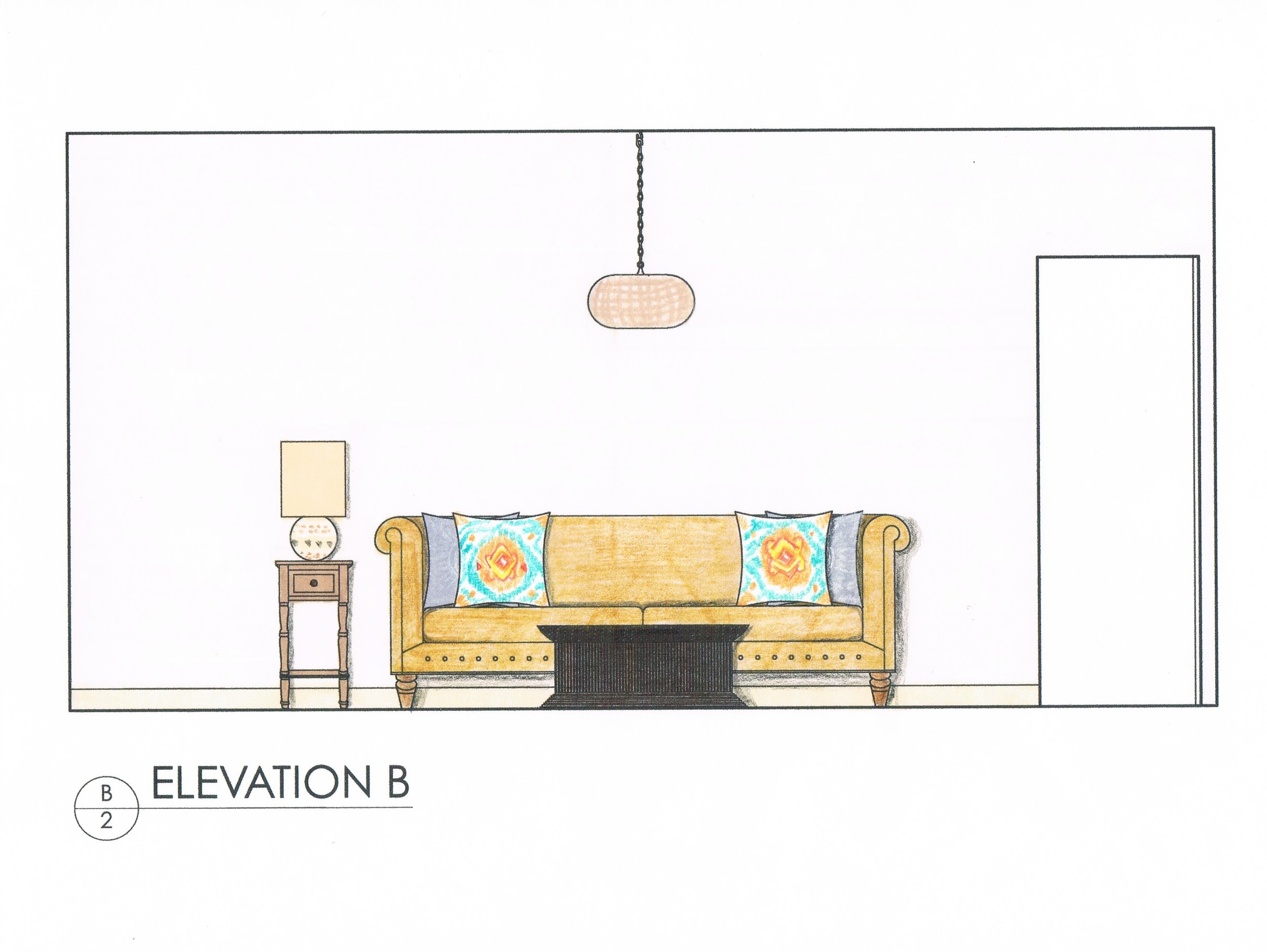RENDERINGS & PRESENTATION BOARDS






DESCRIPTION
After mastering the design basics, we learned the steps it would take to take on a client as a project. We started by interviewing the client and finding out what their design goals were. After proposing 3 different floor plans, bedroom and living room furniture theme, the client choose their desired room style. We finalized their choice by setting up a sample board for the room and rendering the elevations by hand.
We also learned all the paperwork that came along with becoming an interior decorator with his/her business.
We produced (in this rightful order):
Designer Time Sheet
Proposal Contract
Budget Sheet
Designer's Invoice
Master Specification Sheet (for the furniture, accessories and flooring)
Paint Work Order Form
Contractor Quote
Sign-off Sheet



DESCRIPTION
In the slideshow on the left, are the client's pictures of their current dining room and kitchen. The slideshow on the right showcases the design process and the final design of the kitchen as a proposal for the client.
This project was also provided by our school. We were to take down the wall that divides the client's kitchen and dining room to make it an open concept kitchen. We had to redesign their whole kitchen, finding new floor and wall tiles, cabinetry and appliances.
The digital sample board includes the furniture chosen for the kitchen, an AutoCAD 2D layout of the space as well as the final result rendered in color on the SketchUp 3D Viewer.




DESCRIPTION
The renderings shown above were drawn & colored by hand for a school project involving different window treatments for each room. There are 3 rooms presented as well as a presentation board on how the curtain samples are to be shown.





DESCRIPTION
In the slideshow above, are the digital sample board for each room that I had to design for a basement. This project was provided by our school. We had to design the TV room, the bar area and the guest bedroom for at least 4 occupants.
The digital sample board includes the furniture chosen for the specific room, an AutoCAD 2D layout of the space as well as the final result rendered in color on the SketchUp 3D Viewer.
The sample board on the last slide includes the chosen materials for the floor, countertop, paint for the ceiling and walls & certain furniture.
